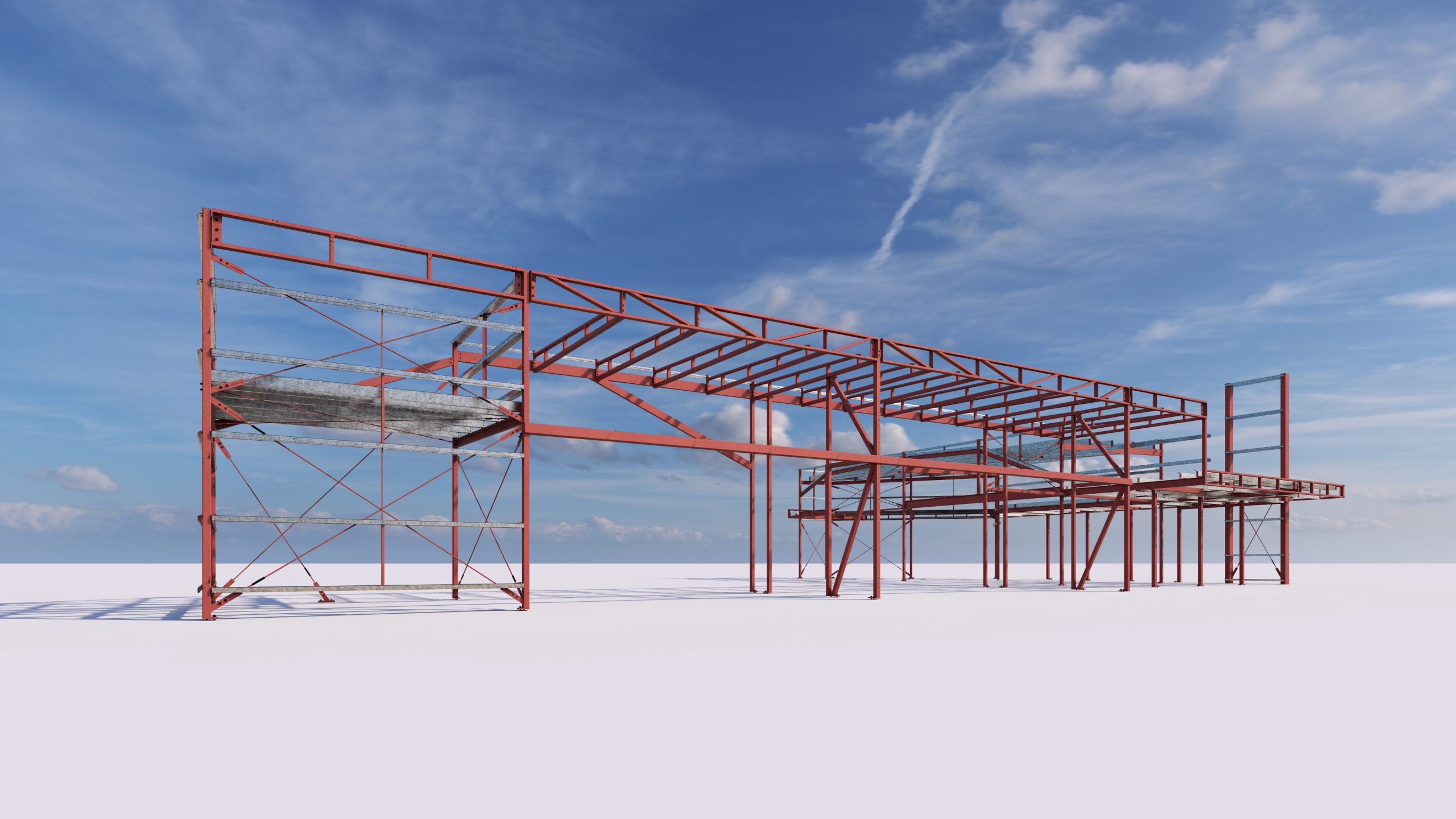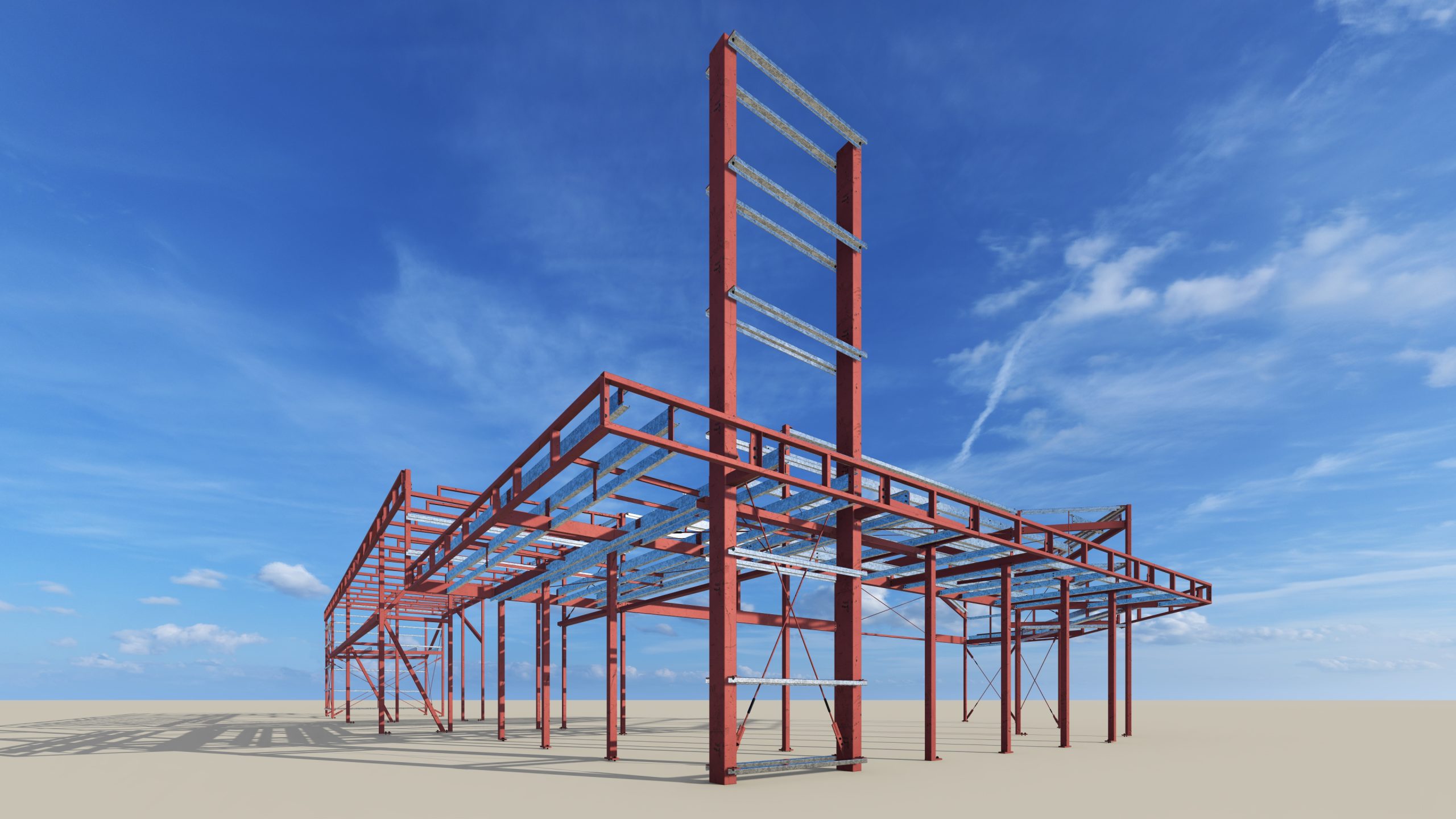
McDonalds building
McDonalds building
From architectural point of view, our projects tend to vary from those where steel is in the main focus, usually industrial projects, to the projects where steel is used for its efficiency and versatility, concealed within wall and ceiling cavities. This project represents the typical use of steel for its advantages without compromising the architect’s vision.

The initial project began with architectural and structural design provided as input. As per our usual scope of work, we refined the design, made the 3D model and created the fabrication drawings. What was challenging about this project was that the structural project was partially undefined. The client considered that requesting missing connections from the engineer might prolong the project and compromise the delivery date, therefore, they asked us to design missing connection in conjunction with creation of fabrication model. Overall the project was delivered on time.
We consistently strive to deliver innovative designs without compromising on budget. Our culture of collaboration and innovation, combined with our expertise in execution, ensures exceptional results.


Build your project with us, Make it world class
Our projects are born from a passion for innovation that knows no bounds.





