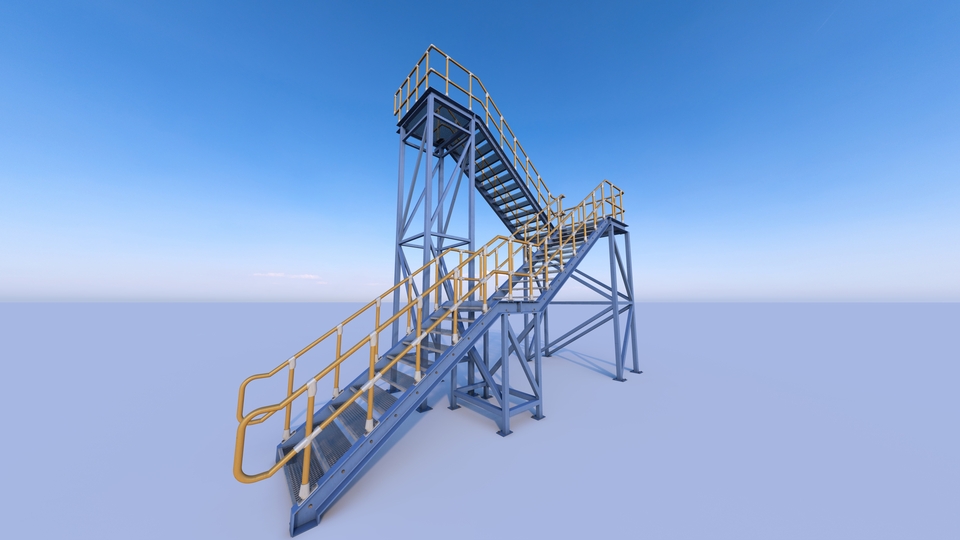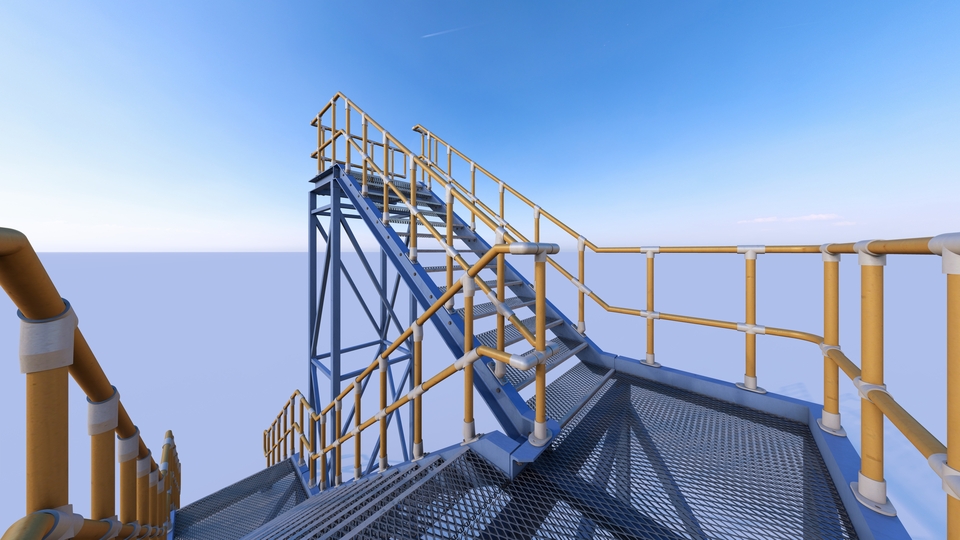
Internal stairs to bat charge area
Internal stairs to bat charge area
Our initial project began with the structural design provided as input. In our scope of work, we took on the responsibilities of 3D modeling, design refinement, and creating the fabrication drawings.

Even though the project began with a basic layout provided by the client, our team approached it with the same level of dedication and energy that we bring to every job. We embraced the challenge of performing calculations, creating detailed models, and preparing the fabrication package. While the project itself may have seemed relatively straightforward, our commitment to excellence and our great work ethic ensured that we delivered outstanding results.
As engineers, we aspire to achieve great things and foster new innovations. Our primary goal is to deliver superior and more reliable solutions that exceed our customers' expectations, introducing novel advancements to the market.



Build your project with us, Make it world class
Our projects are born from a passion for innovation that knows no bounds.





