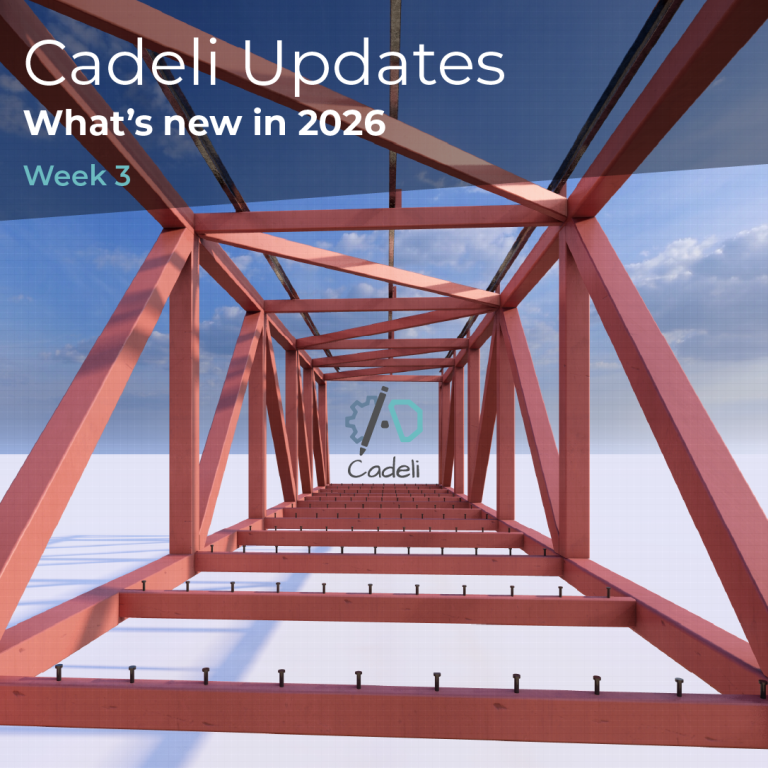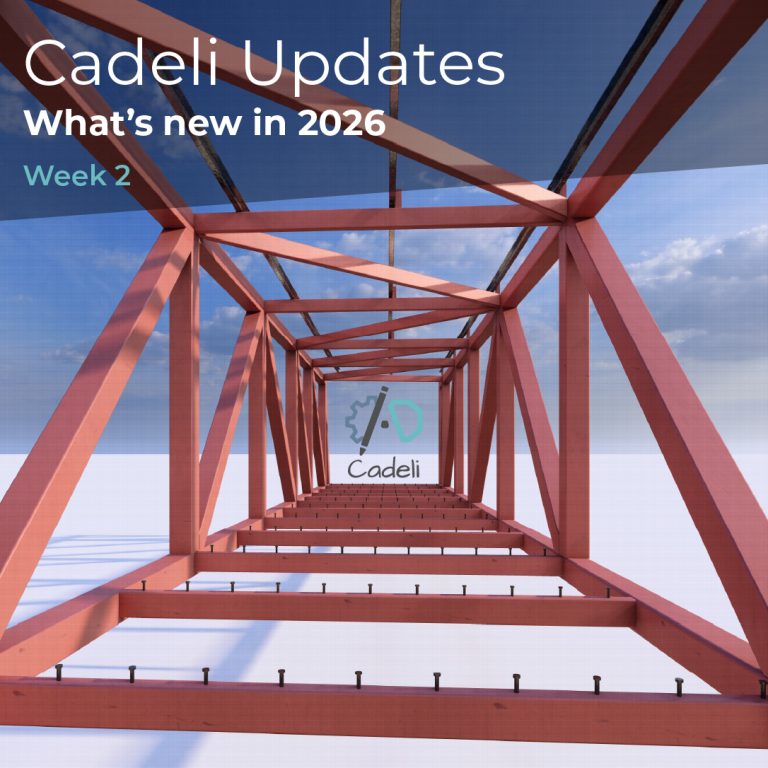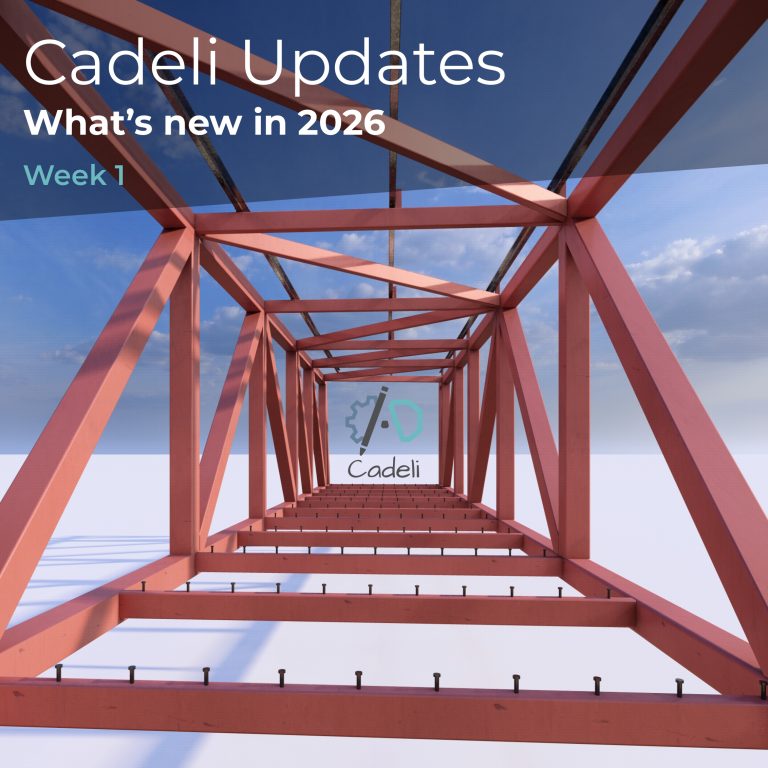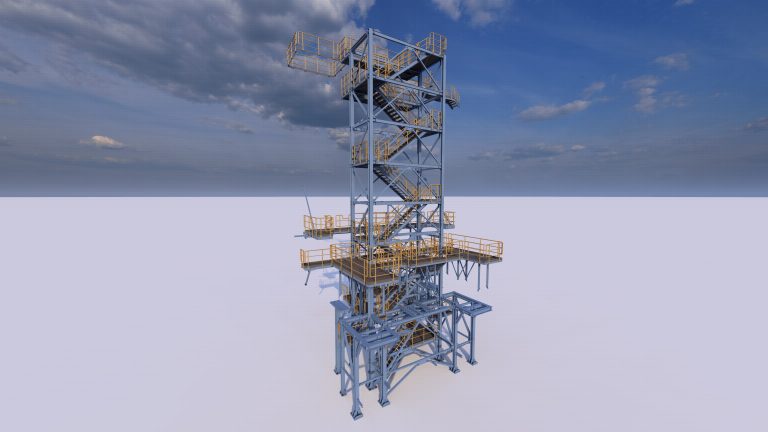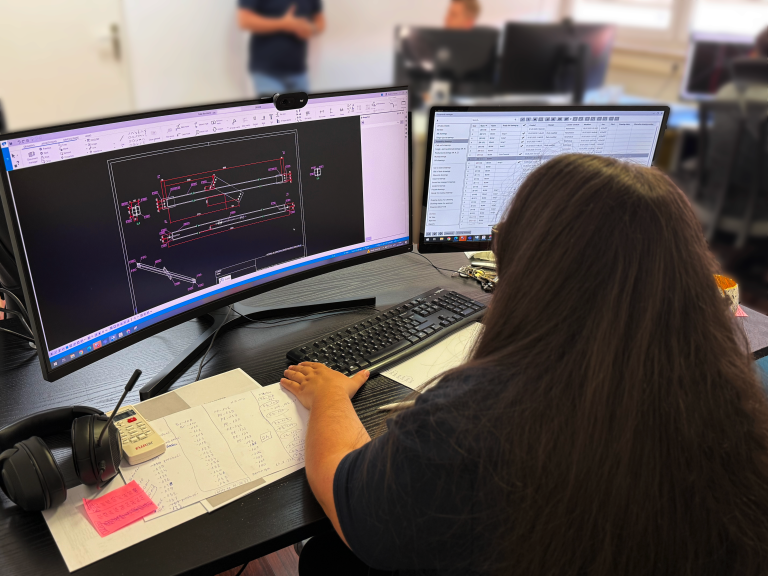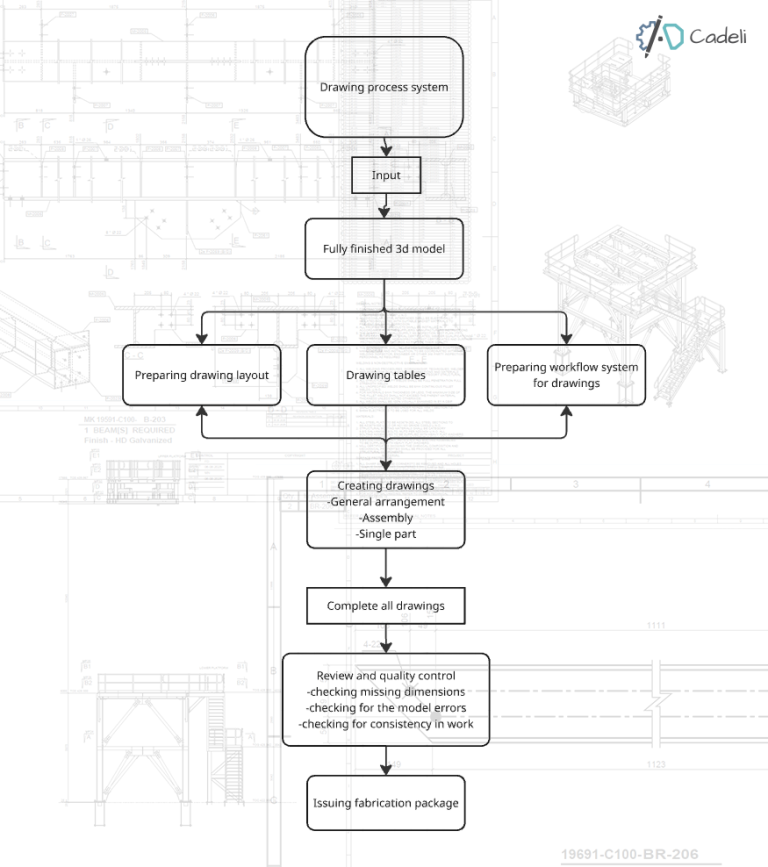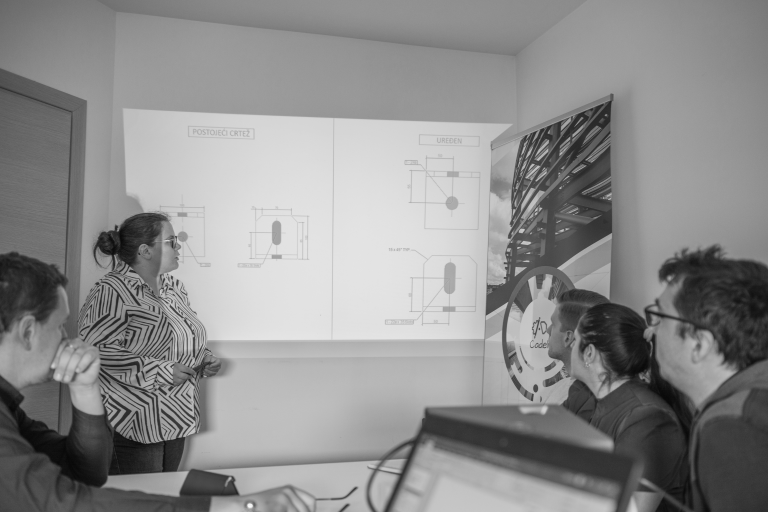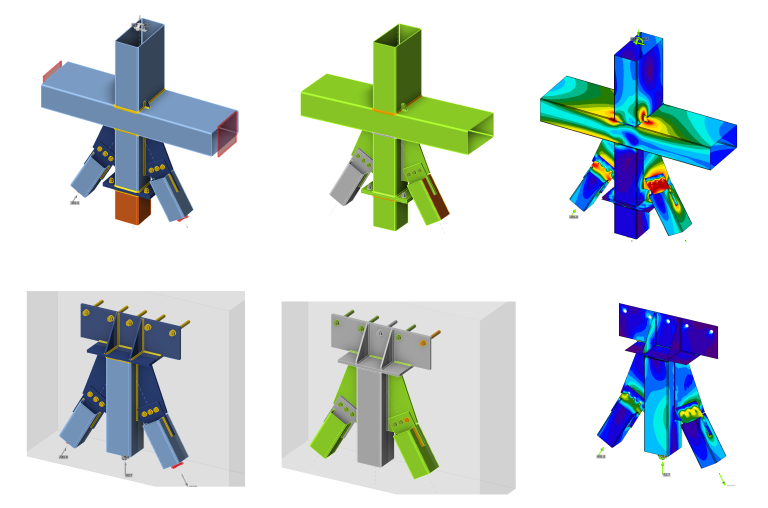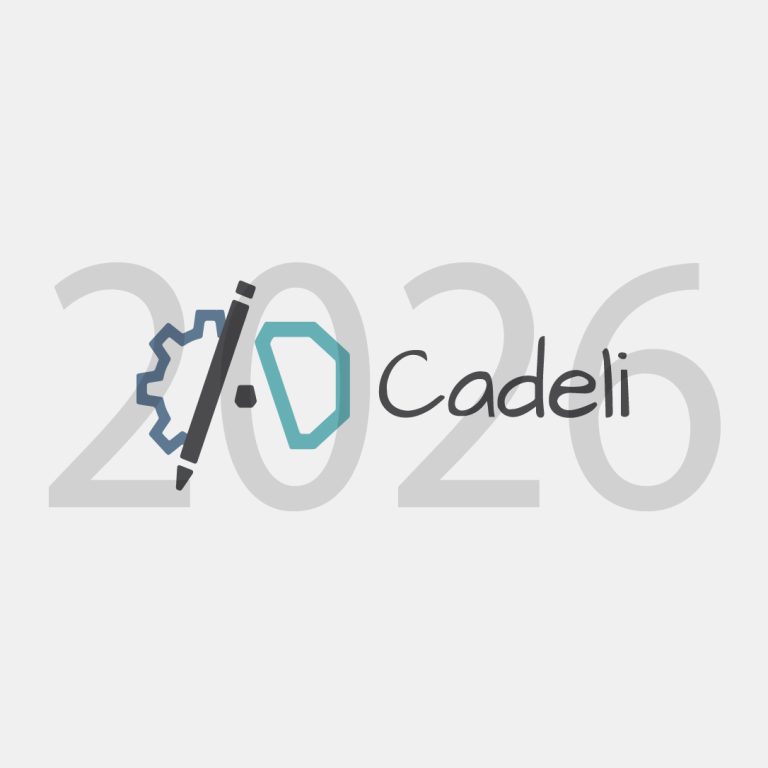
A Decade of Cadeli: Building Trust, One Project at a Time
2026 marks a decade of Cadeli, 10 years shaped by precision, trust, and engineering excellence, built project by project with unwavering attention to detail.
As we move forward, our focus remains clear: choosing quality over quantity, fostering deeper collaboration, and building long-term partnerships that stand strong over time, across industries, borders, and increasingly complex engineering challenges.

