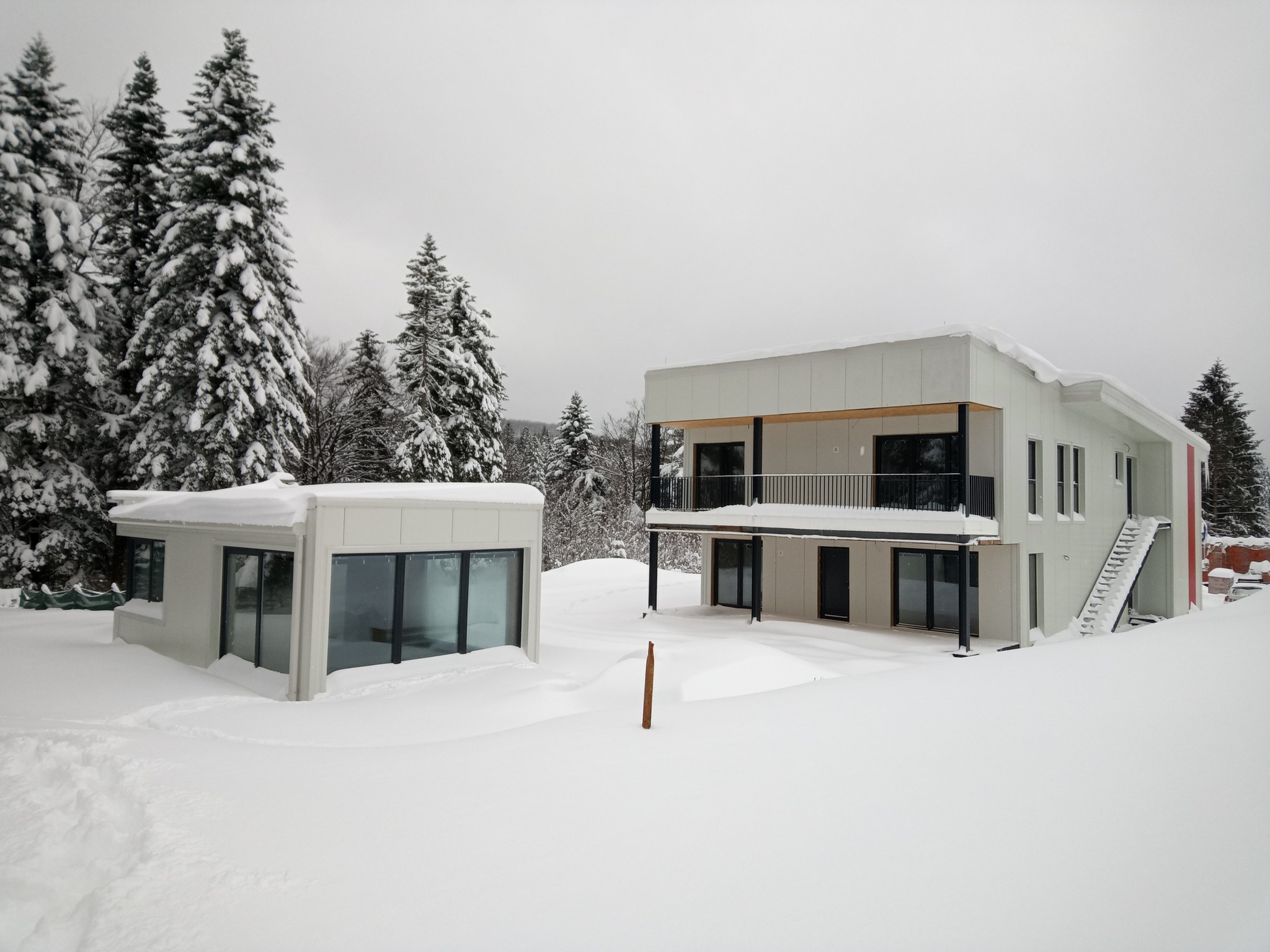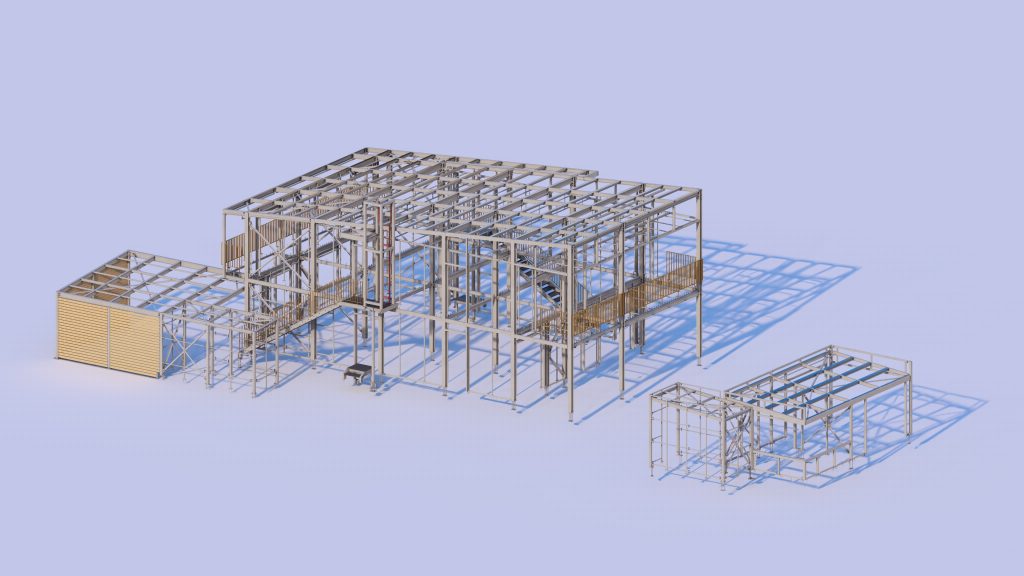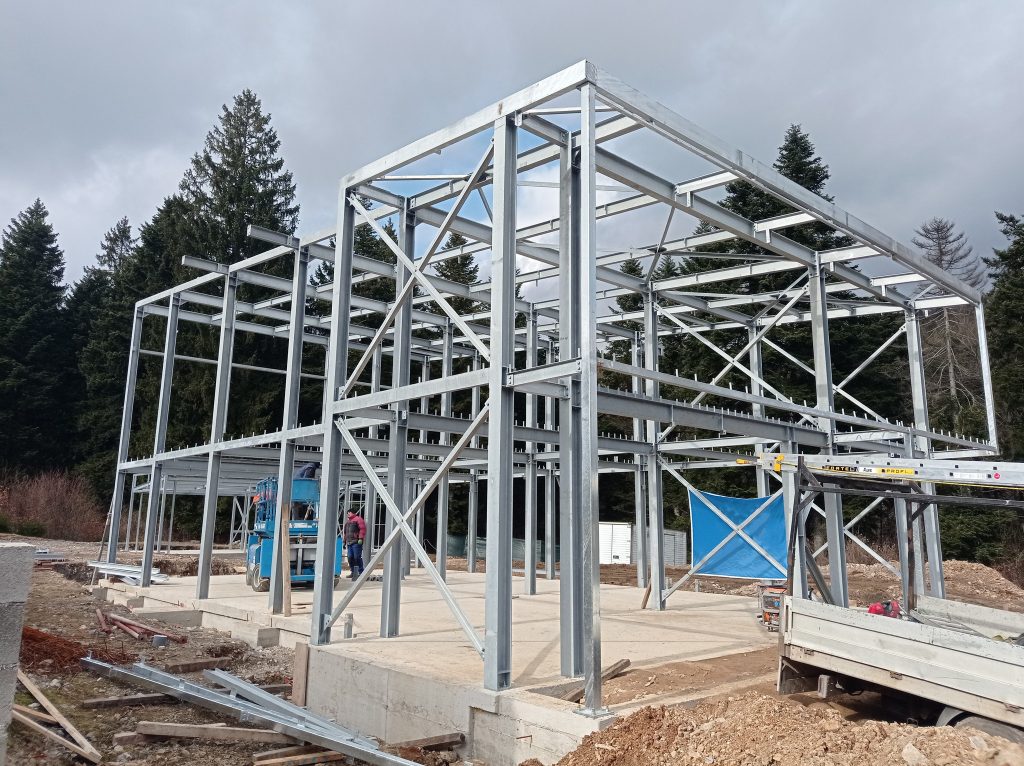
From a 28.7 t steel frame to a fully realized building, this project showcases how careful planning, engineering precision, and on-site expertise come together to bring a vision to life. The structure, a modern mixed-use residential and commercial facility with an auxiliary building, demanded attention to every detail from day one.

In the early design phase, every joint, brace, and connection was meticulously modeled in Tekla, optimizing for strength, efficiency, and long-term durability. The design team worked closely to ensure that each element could be assembled precisely on-site, reducing risks and minimizing construction time. Load calculations, bracing strategies, and composite floor interactions were analyzed and refined, creating a solid foundation for the complex structure.

On the construction site, the steel skeleton gradually took shape. Reinforcement bars were carefully positioned, composite floor decks installed, and the canopy roof assembled with tight tolerances. Each stage required close coordination between engineers, fabricators, and construction teams to ensure the digital model matched reality. Watching the pieces come together, steel beams aligning perfectly, floors locking into place, was a reminder that engineering is as much about craftsmanship as it is about calculation.
As the building reached completion, function and aesthetics merged seamlessly. The finished structure now stands as a testament to precision and collaboration, its clean lines and robust framework blending naturally into the snowy alpine setting. The auxiliary building complements the main facility, providing practical support while maintaining the design language. Photographs capture the journey from Tekla model to finished building, highlighting the transformation at each stage.
Beyond technical details, this project illustrates the heart of engineering: turning abstract plans into tangible, lasting solutions. From initial sketches to the final snow-dusted facade, every decision, adjustment, and installation contributed to creating a space that is both functional and visually striking. It’s a story of vision, teamwork, and the enduring impact of thoughtful design.