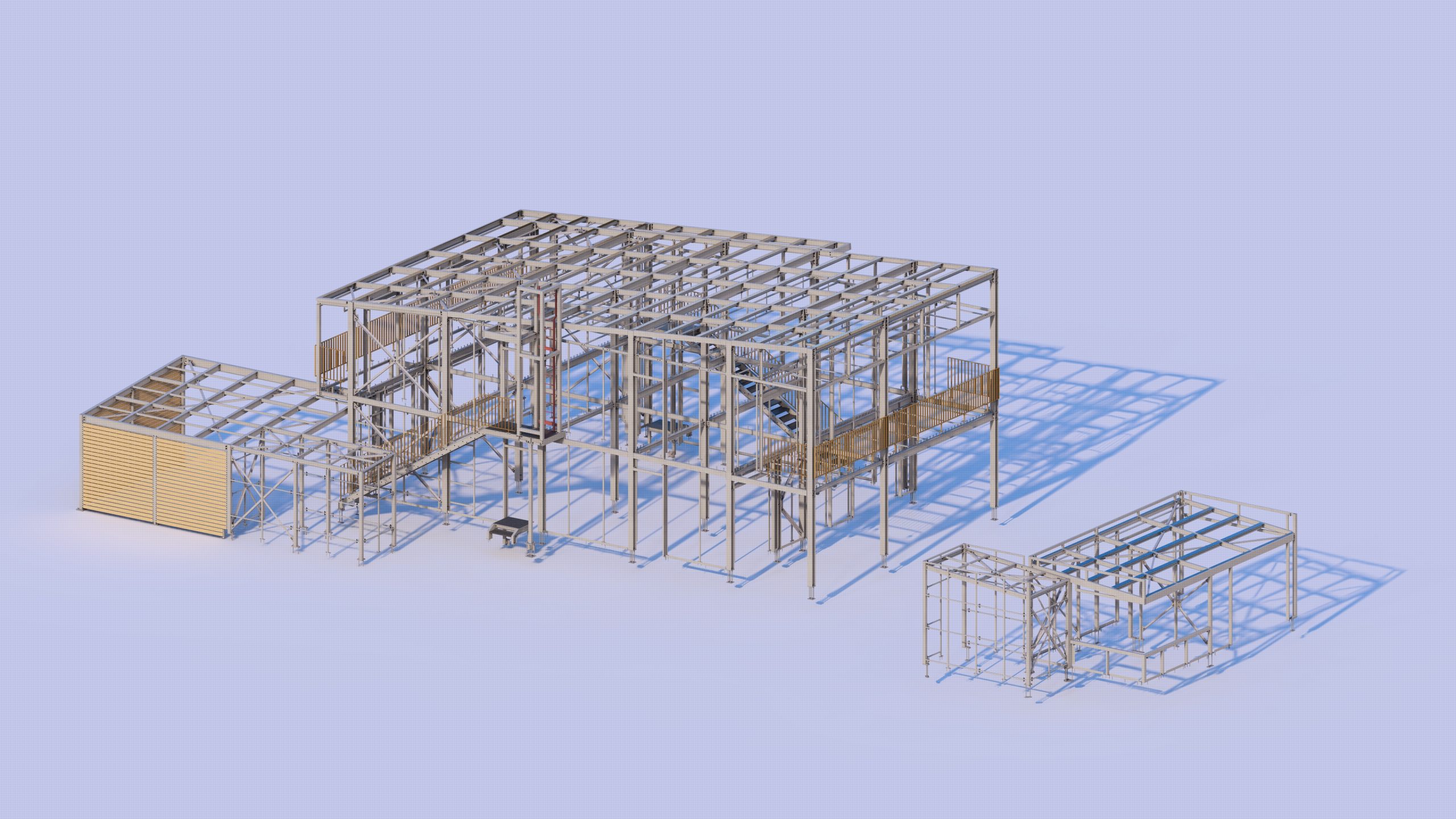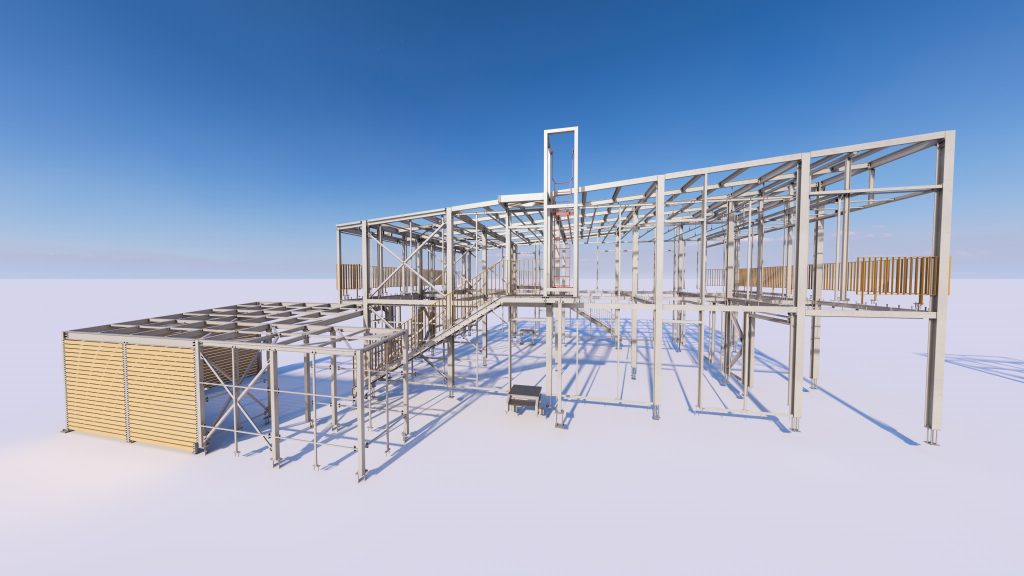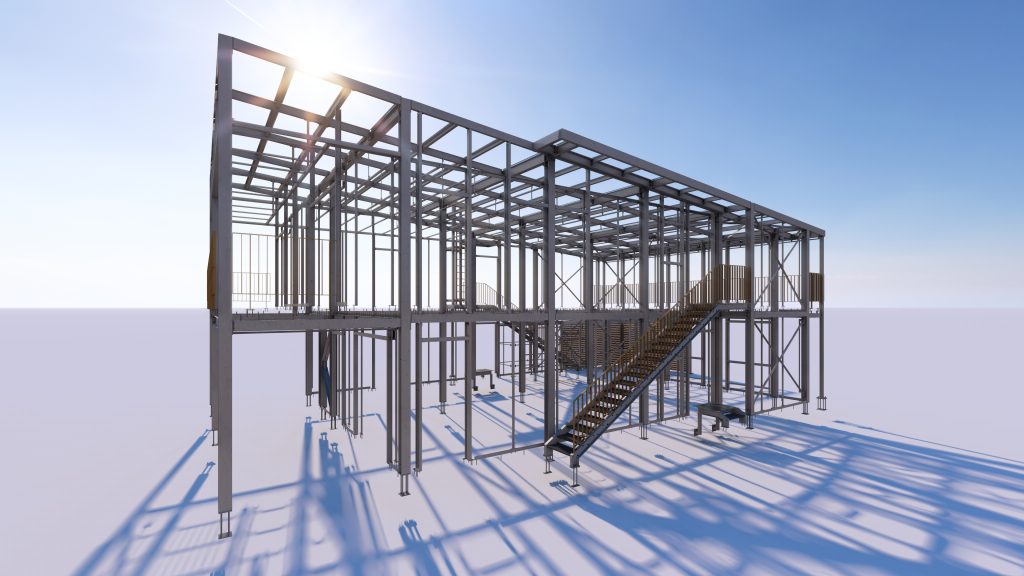
Our team was commissioned to provide the complete structural design for a mixed-use residential and commercial building, along with an auxiliary steel structure. The project required a holistic approach, combining creative architectural collaboration with robust structural engineering.
Early Design Collaboration
From the very beginning, we were engaged in the early design phase, working closely with both the architect and the contractor. This early involvement was crucial, it ensured that our structural concepts aligned seamlessly with the architectural vision while also addressing construction requirements, budget considerations, and long-term durability.
Structural Concept
The main building combined several structural systems into one cohesive solution:
To complete the integrated solution, we also developed the foundation design, ensuring stability and continuity from substructure to superstructure.
From Global Analysis to Permit Approval
Once the global structural analysis was completed, the project was submitted for building permit approval. Following the green light, we advanced into the execution design stage, preparing highly detailed workshop drawings and a 3D model. Every detail was anticipated, from panel supports to window connections, ensuring that no aspect of the design was left unresolved.
Detailing, Galvanization, and Execution
The entire structure was designed for hot-dip galvanization, eliminating the need for on-site welding. This choice offered both durability and maintenance benefits, but it also required meticulous planning: galvanization holes had to be carefully positioned and accounted for during the design phase.
Material Quantities
By optimizing the use of both steel and concrete, we achieved an efficient balance between cost-effectiveness and long-term performance.
A Complete and Integrated Solution
This project highlights how close collaboration between designers, architects, and contractors leads to effective and sustainable outcomes. By anticipating execution challenges early on, we not only met the technical requirements but also ensured constructability, durability, and seamless integration with the architectural intent.

